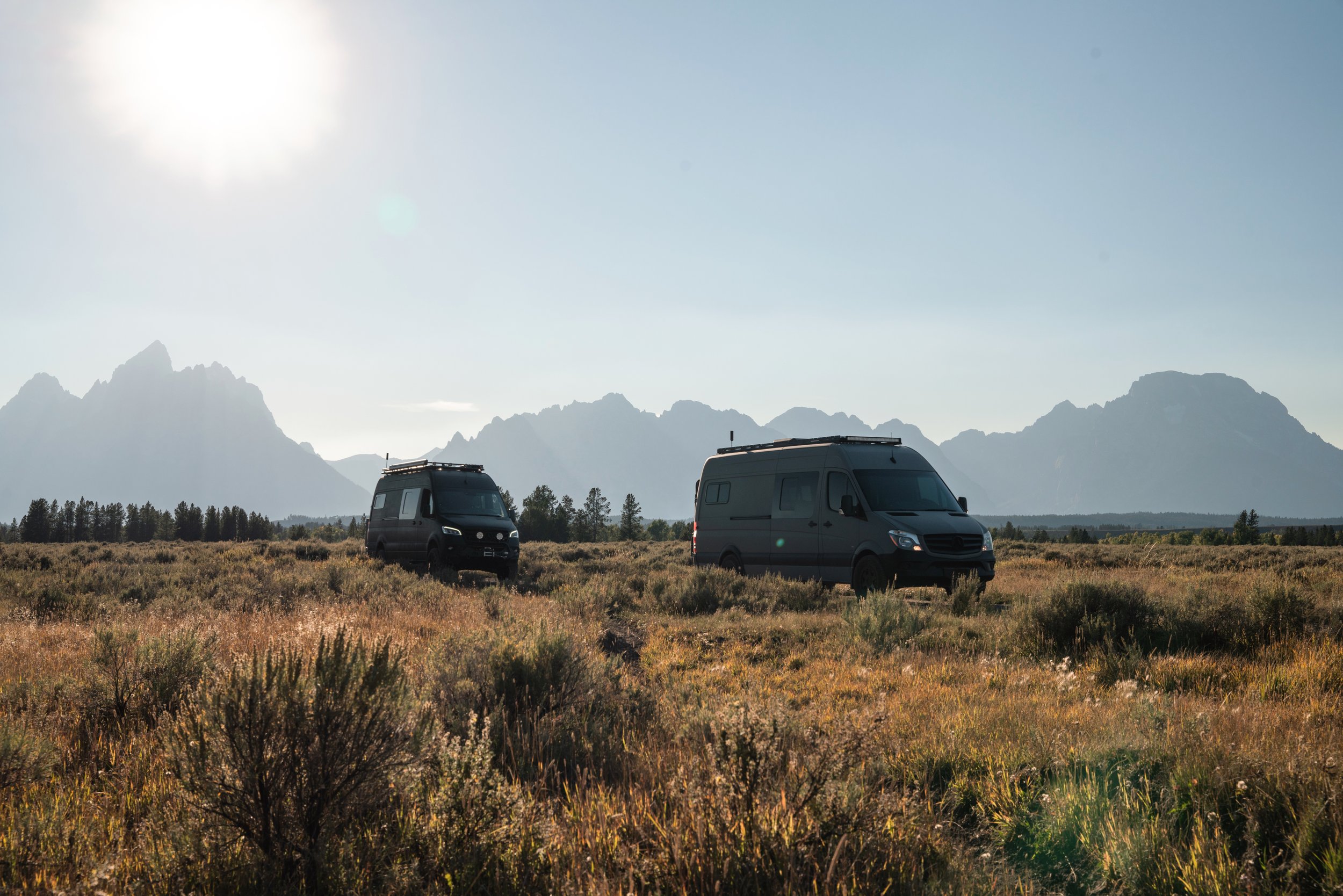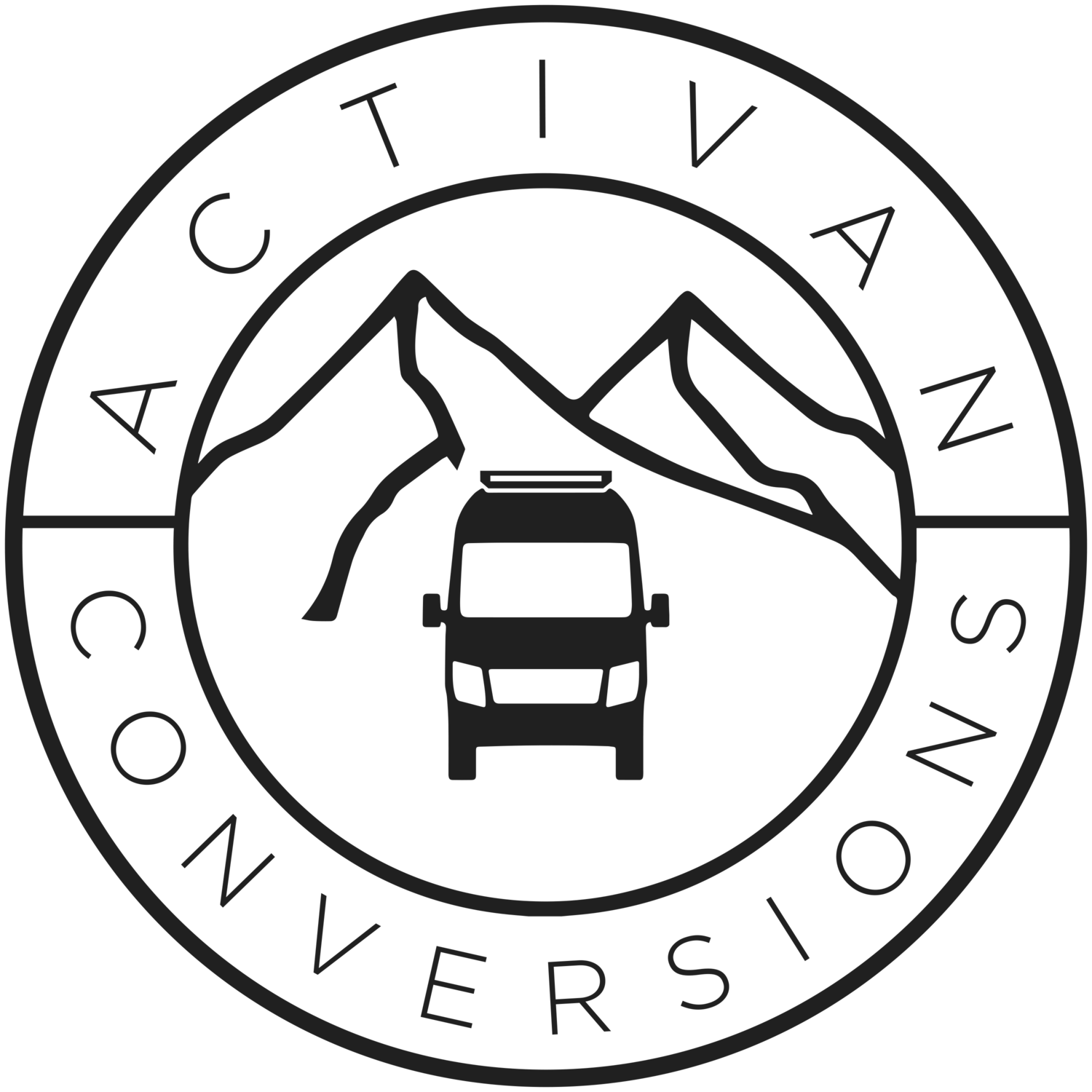
Floor Plans
We are currently building on Mercedes Sprinter 144, 170, and 170EXT platforms.
We allow for minor adjustments to our floor plans to tailor to your needs. If you have a different idea for a build. Shoot us over an email and we’ll take a look at it!
Our next available build spot is August 2025!
We’re seeing BIG discounts ($6-8K) on 2025 Sprinter inventory, and even BIGGER discounts ($10-12K) on remaining 2024 inventory. Now is a great time to buy! We can source your van to get these discounts.
SCHEDULE A 30 MINUTE CONSULTATION WITH US HERE
-

Cypress 170
Built for a family or entertaining, this van features sleeping for 3 or 4, a telescoping table, an indoor enclosed shower, queen sized bed, kitchen, refrigerator/freezer, air conditioning, ceiling fan, and open concept garage.
-

Cypress Plus 170
A Cypress 170 + bedside casules for a sideways queen sized bed that give an addition 20” of space between the bed and shower/end of the kitchen. We install a large stand up fridge/freezer in resul and extend the kitchen an extra 20”.
-

Newport 170
Our classic floorplan. Airy and functional. An indoor enclosed shower, queen sized bed, kitchen, refrigerator/freezer, air conditioning, ceiling fan, and open concept garage.
-

Aspen 170
Essentially a modified Newport 170 to prioritize kitchen space. This floorplan features a short queen and smaller indoor enclosed shower yielding a large kitchen. Refrigerator/freezer, air conditioning, ceiling fan, and open concept garage are also included in this floorplan.
-

Zion 170
A dinette for lounging, working, and entertaining that transforms into a King sized bed. This floor plan also features an indoor shower, and dual countertop kitchen lowers.
-

Truckee 170
Open and airy. This floor plan prioritizes lounge seating and counter space for those who want a larger Sprinter without an indoor shower. Queen sized bed, kitchen, refrigerator/freezer, air conditioning, ceiling fan, and open concept garage.
-

Austin 170
The ability to seat 6 and sleep 6 with or without a rooftop tent! A three panel bed in the rear converts to a queen sized bed. The two person bench seat in the rear converts to a twin sized bed.
-

Jackson 144
A 144 with an indoor shower! This floor plan is essentially a Cypress 170 floor plan condensed into a Sprinter 144. An optional 3rd seat allows for 3 people to seat and sleep comfortably. If you’re a party of 2, a bench seat or additional counter space goes perfect in place of the 3rd seat.
-

Newport 144
Efficient and open. Short queen bed, outdoor shower, large kitchen, refrigerator, air conditioner, ceiling fan, and open concept garage. This floorplan makes the 144 feel as airy, bright, and open as can be.
-

Truckee 144
An option for a removable third seat, or can extend the passenger side lower cabinet for more storage. Driver and passenger seats swivel to a central table. Queen or short queen bed, outdoor shower, stand up fridge/freezer, and views in every direction.
-

Aspen 144
An open concept floor plan with an indoor shower. This van is equipped with an indoor shower, kitchen, bench seat with a fridge and toilet that is covered by a seat cushion. We can install up to a queen sized bed sideways with optional bedside capsules on this floor plan as well.
-

Lounge 148
Built for an executive to be a lounge/mobile office. Seating for 9 total people. All the creature comforts to take your business on the road.

